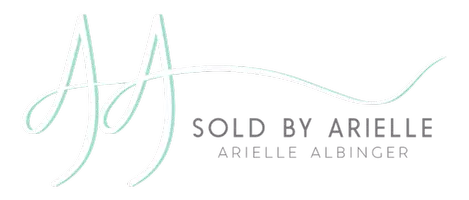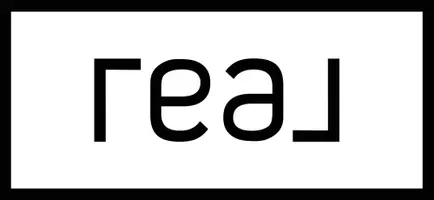Bought with WeLakeside
$1,215,000
$1,250,000
2.8%For more information regarding the value of a property, please contact us for a free consultation.
5 Beds
2.5 Baths
2,235 SqFt
SOLD DATE : 05/22/2025
Key Details
Sold Price $1,215,000
Property Type Single Family Home
Sub Type Single Family Residence
Listing Status Sold
Purchase Type For Sale
Square Footage 2,235 sqft
Price per Sqft $543
Subdivision Canyon Park
MLS Listing ID 2346678
Sold Date 05/22/25
Style 12 - 2 Story
Bedrooms 5
Full Baths 2
Half Baths 1
HOA Fees $27/ann
Year Built 1998
Annual Tax Amount $7,612
Lot Size 6,098 Sqft
Property Sub-Type Single Family Residence
Property Description
Step inside to find a bright & open floor plan, abundant natural light & stylish finishes throughout. Featuring a spacious living & dining room, soaring ceilings & newly refinished wood floors. Renovated kitchen with steel blue cabinetry, cool granite, sleek stainless & a walk in pantry. A fun family room with a ship lap wall, floating shelves and a new mantle that envelops the cozy fireplace. There's a main floor bdrm, powder room & a laundry room. Upstairs, the primary suite is a true retreat with a spa-inspired 5 piece bathroom and a generous walk-in closet. Additional bedrooms & a full bath provide plenty of space everyone. Step outside into your own private, fenced yard; a hot tub, BBQ deck & tool shed. Relax, entertain, garden- ENJOY!
Location
State WA
County Snohomish
Area 730 - Southwest Snohomish
Rooms
Basement None
Main Level Bedrooms 1
Interior
Interior Features Bath Off Primary, Built-In Vacuum, Double Pane/Storm Window, Dining Room, Fireplace, Jetted Tub, Skylight(s), Walk-In Pantry, Water Heater
Flooring Hardwood, Vinyl, Carpet
Fireplaces Number 1
Fireplaces Type Gas
Fireplace true
Appliance Dishwasher(s), Double Oven, Dryer(s), Microwave(s), Refrigerator(s), Stove(s)/Range(s), Washer(s)
Exterior
Exterior Feature Brick, Wood
Garage Spaces 3.0
Amenities Available Cable TV, Deck, Fenced-Partially, Hot Tub/Spa, Outbuildings, Shop, Sprinkler System
View Y/N No
Roof Type Composition
Garage Yes
Building
Lot Description Curbs, Paved, Sidewalk
Story Two
Sewer Sewer Connected
Water Public
Architectural Style Traditional
New Construction No
Schools
Elementary Schools Lockwood Elem
Middle Schools Kenmore Middle School
High Schools Inglemoor Hs
School District Northshore
Others
Senior Community No
Acceptable Financing Cash Out, Conventional, FHA
Listing Terms Cash Out, Conventional, FHA
Read Less Info
Want to know what your home might be worth? Contact us for a FREE valuation!

Our team is ready to help you sell your home for the highest possible price ASAP

"Three Trees" icon indicates a listing provided courtesy of NWMLS.
"My job is to find and attract mastery-based agents to the office, protect the culture, and make sure everyone is happy! "


