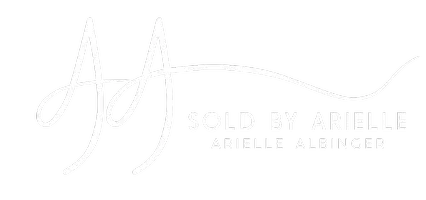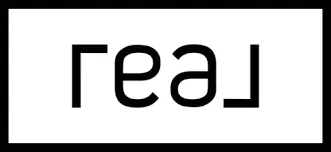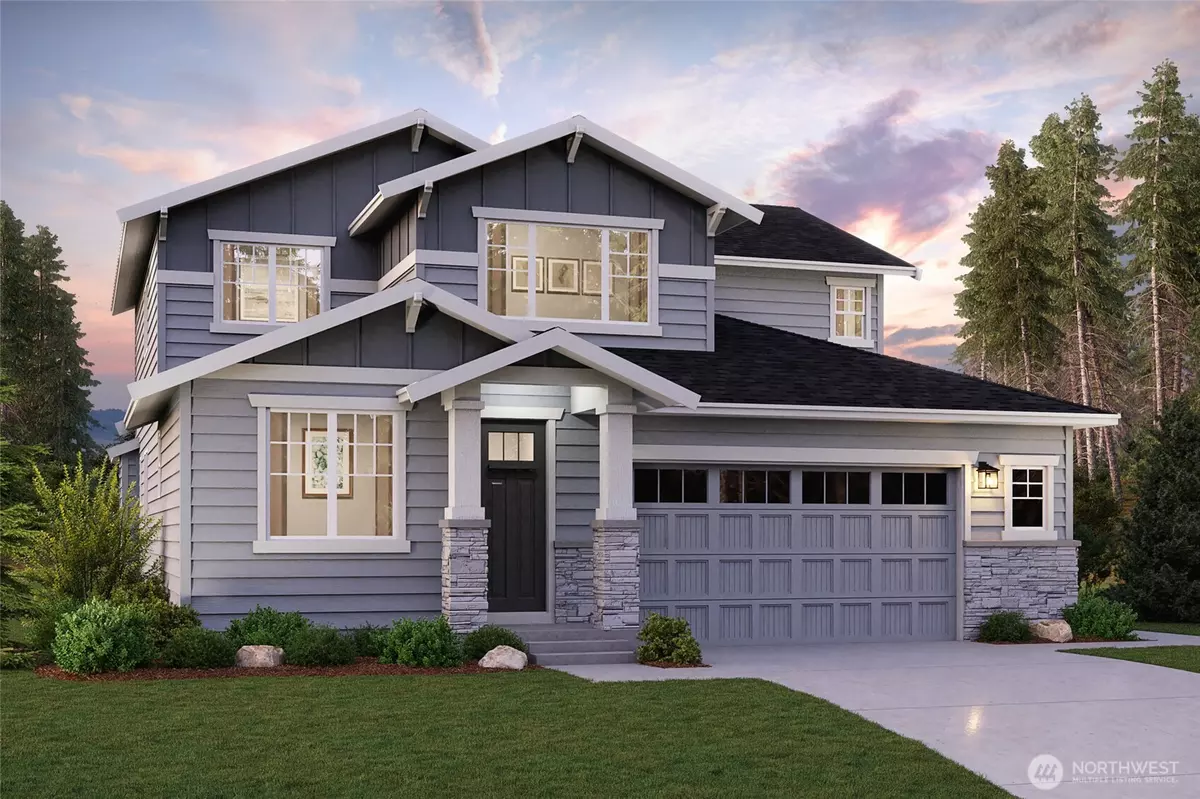
5 Beds
3.5 Baths
2,792 SqFt
5 Beds
3.5 Baths
2,792 SqFt
Open House
Mon Oct 13, 10:30am - 5:30pm
Tue Oct 14, 10:30am - 5:30pm
Wed Oct 15, 1:00pm - 5:30pm
Key Details
Property Type Single Family Home
Sub Type Single Family Residence
Listing Status Active
Purchase Type For Sale
Square Footage 2,792 sqft
Price per Sqft $232
Subdivision Mccormick
MLS Listing ID 2442598
Style 12 - 2 Story
Bedrooms 5
Full Baths 3
Half Baths 1
Construction Status Under Construction
HOA Fees $76/mo
Year Built 2025
Annual Tax Amount $4,800
Lot Size 6,098 Sqft
Property Sub-Type Single Family Residence
Property Description
Location
State WA
County Kitsap
Area 141 - S Kitsap W Of Hwy 16
Rooms
Basement None
Main Level Bedrooms 1
Interior
Interior Features Second Kitchen, Second Primary Bedroom, Bath Off Primary, Double Pane/Storm Window, Dining Room, Fireplace, High Tech Cabling, Loft, SMART Wired, Sprinkler System, Walk-In Closet(s), Walk-In Pantry, Wet Bar
Flooring Vinyl Plank, Carpet
Fireplaces Number 1
Fireplaces Type Gas
Fireplace true
Appliance Dishwasher(s), Disposal, Double Oven, Microwave(s), See Remarks, Stove(s)/Range(s)
Exterior
Exterior Feature Cement Planked
Garage Spaces 2.0
Community Features Athletic Court, CCRs, Golf, Park, Playground, Trail(s)
Amenities Available Cable TV, Electric Car Charging, Gas Available, High Speed Internet, Patio
View Y/N No
Roof Type Composition
Garage Yes
Building
Lot Description Curbs, Dead End Street, Paved, Sidewalk
Story Two
Builder Name Century Communities
Sewer Sewer Connected
Water Public
Architectural Style Contemporary
New Construction Yes
Construction Status Under Construction
Schools
Elementary Schools Sunnyslope Elem
Middle Schools Cedar Heights Jh
High Schools So. Kitsap High
School District South Kitsap
Others
Senior Community No
Acceptable Financing Cash Out, Conventional, FHA, USDA Loan, VA Loan
Listing Terms Cash Out, Conventional, FHA, USDA Loan, VA Loan
Virtual Tour https://my.matterport.com/show/?m=vusAowRWAMB&mls=1


"My job is to find and attract mastery-based agents to the office, protect the culture, and make sure everyone is happy! "







