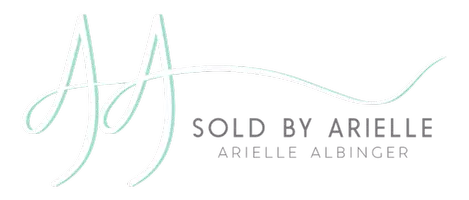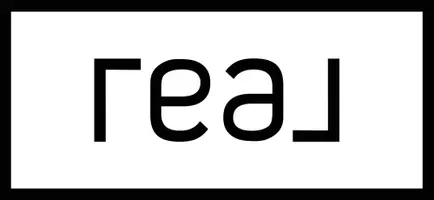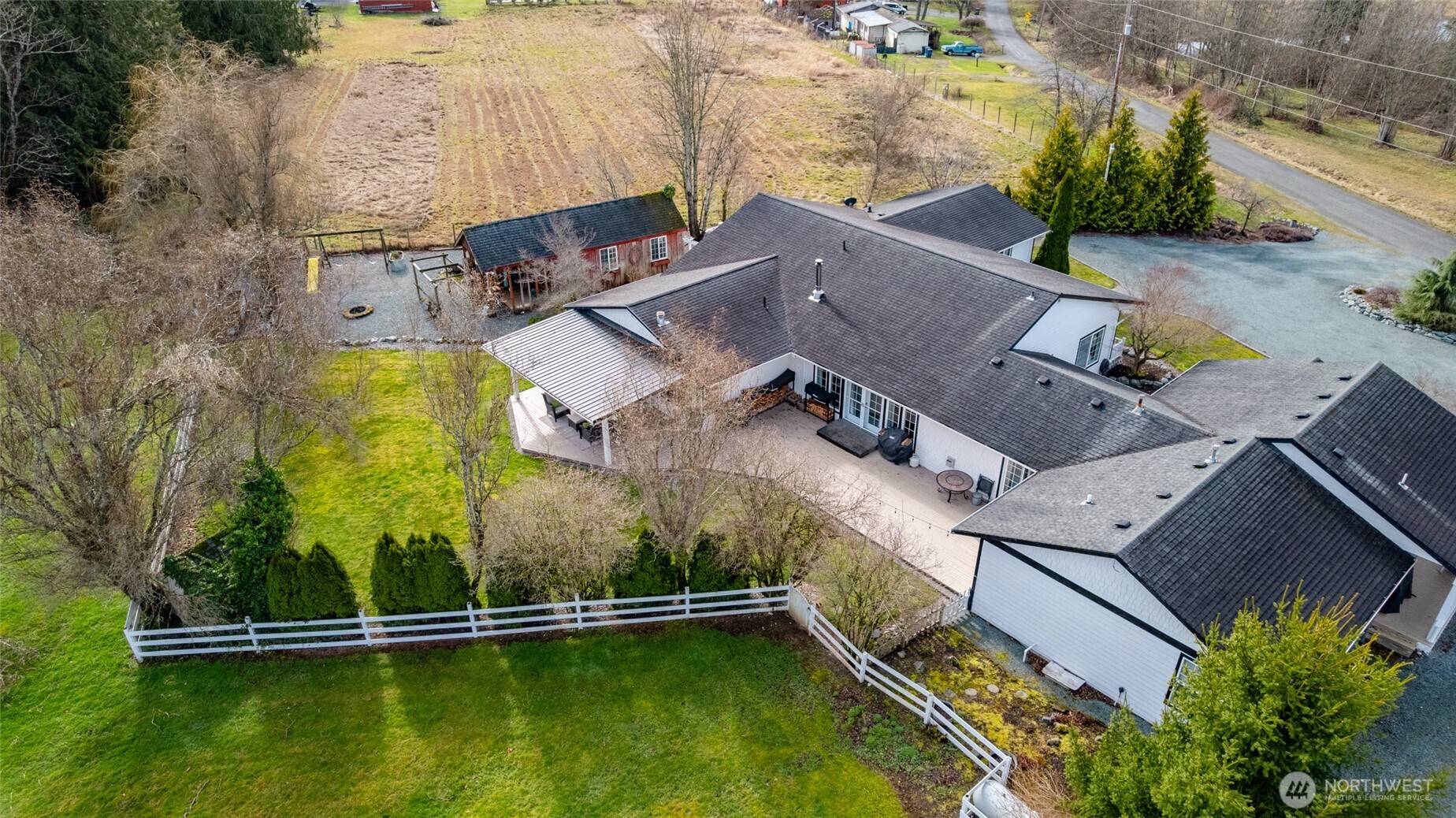3 Beds
3.75 Baths
3,954 SqFt
3 Beds
3.75 Baths
3,954 SqFt
Key Details
Property Type Single Family Home
Sub Type Single Family Residence
Listing Status Active
Purchase Type For Sale
Square Footage 3,954 sqft
Price per Sqft $324
Subdivision Big Lake
MLS Listing ID 2335230
Style 10 - 1 Story
Bedrooms 3
Full Baths 2
Half Baths 2
Year Built 1991
Annual Tax Amount $8,636
Lot Size 2.000 Acres
Property Sub-Type Single Family Residence
Property Description
Location
State WA
County Skagit
Area 835 - Mount Vernon
Rooms
Basement None
Main Level Bedrooms 3
Interior
Interior Features Bath Off Primary, Ceiling Fan(s), Ceramic Tile, Double Pane/Storm Window, Dining Room, Fireplace, Fireplace (Primary Bedroom), French Doors, Laminate, Walk-In Pantry, Water Heater
Flooring Ceramic Tile, Hardwood, Laminate, Vinyl, Carpet
Fireplaces Number 3
Fireplaces Type Gas, Wood Burning
Fireplace true
Appliance Dishwasher(s), Disposal, Microwave(s), Refrigerator(s), Stove(s)/Range(s)
Exterior
Exterior Feature Wood, Wood Products
Amenities Available Barn, Cabana/Gazebo, Cable TV, Deck, Fenced-Fully, Fenced-Partially, Outbuildings, Patio, Propane, RV Parking, Shop
View Y/N Yes
View Mountain(s), Pond, Territorial
Roof Type Composition
Building
Lot Description Dead End Street
Story One
Sewer Septic Tank
Water Public
Architectural Style Craftsman
New Construction No
Schools
School District Sedro Woolley
Others
Senior Community No
Acceptable Financing Cash Out, Conventional, VA Loan
Listing Terms Cash Out, Conventional, VA Loan

"My job is to find and attract mastery-based agents to the office, protect the culture, and make sure everyone is happy! "







